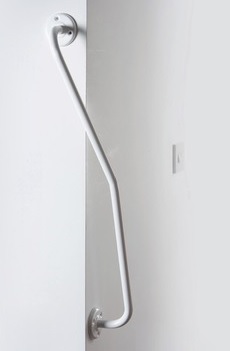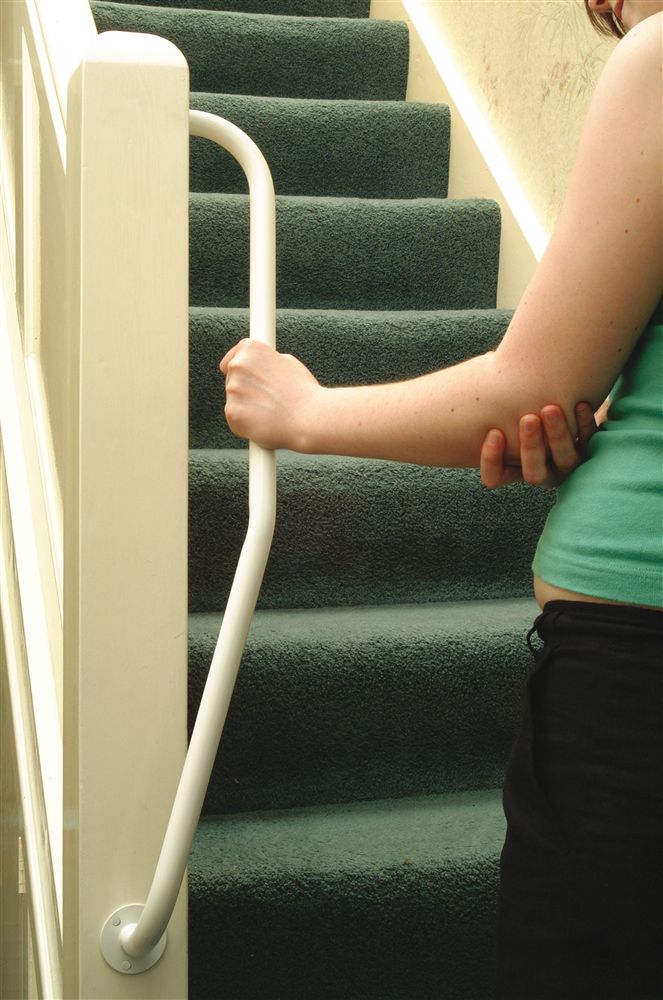

Shaped steel handrails suitable for continuous run on stair corner. Options include: angled to left or right hand.
AKW
Manufacturer's Product Description
1740 newel rail - 90 degree turn around the newel post. - Provides additional grip while using the stairs. - Made from stainless steel with 2mm wall thickness. - Finishing process includes degrease and clean treatment and rust inhibitor treatment. - Small 3 hole fixing flange. - Available in left and right handed. - Tested to ASTM B117-87 salt spray test. - White epoxy resin coated.
Manufacturer's Contact Details
AKW
Independence House
Pointon Way
Droitwich Spa
Worcestershire
WR90LW
UK
01905823299 orders@akw-ltd.co.ukKey Features
No Key Features have been specified for this product
Product Dimensions
| Dimensions | |
|---|---|
| Diameter | 3cm |
| Length | 70cm |
Product Specification
No product specification has been specified.